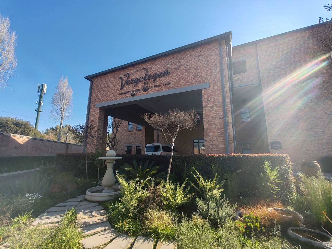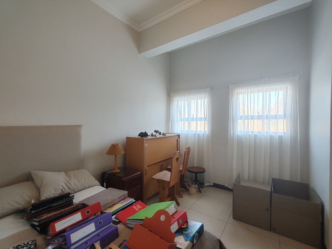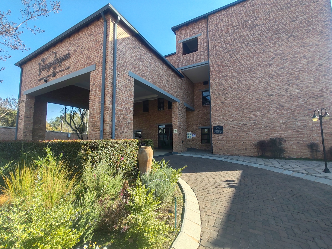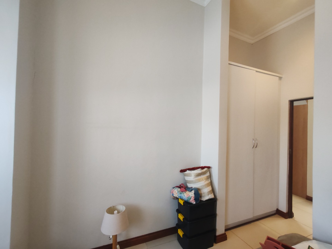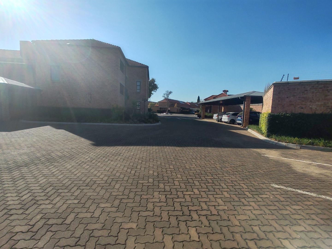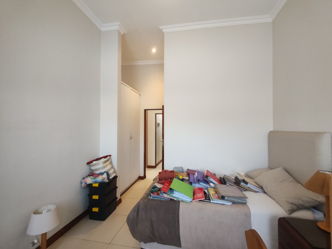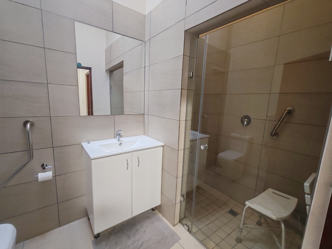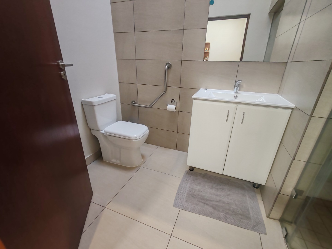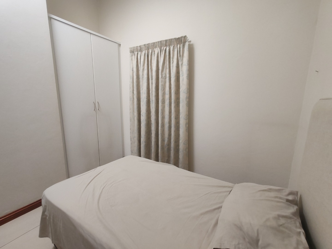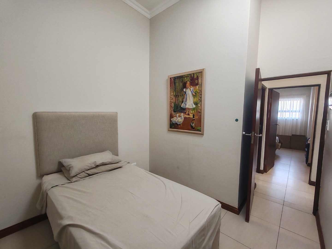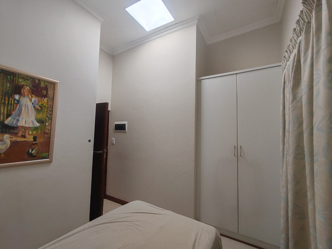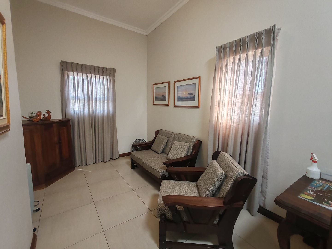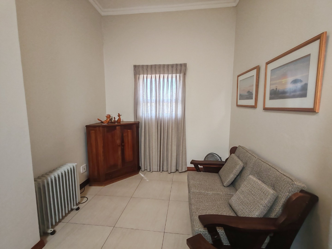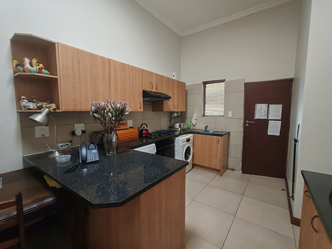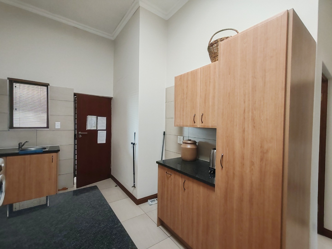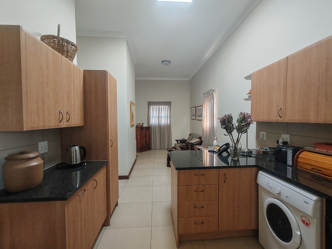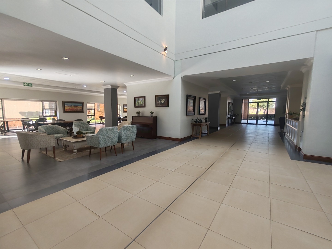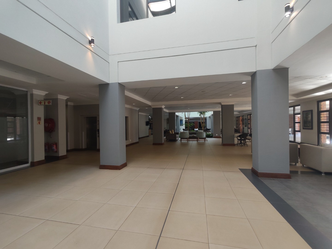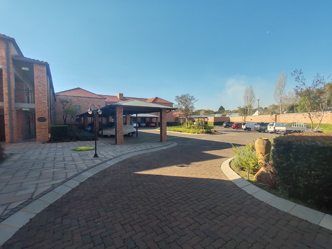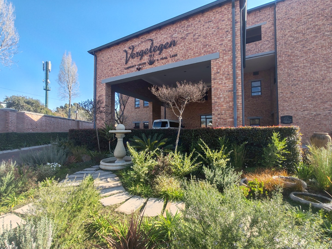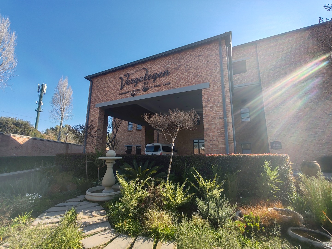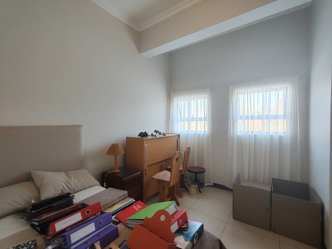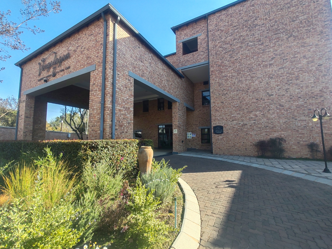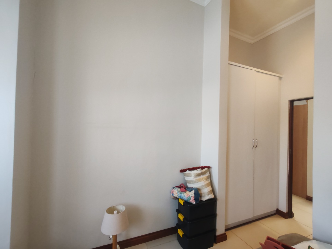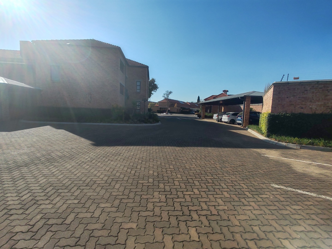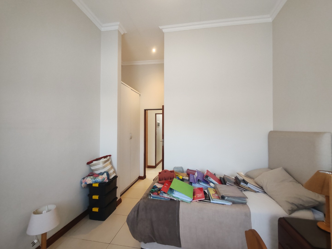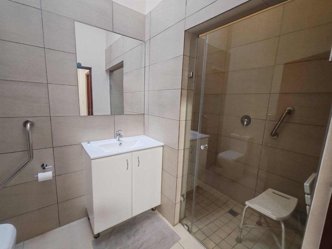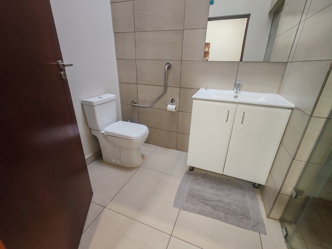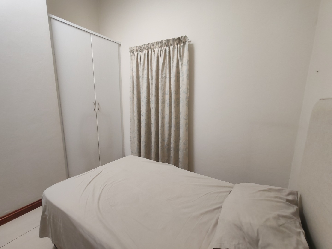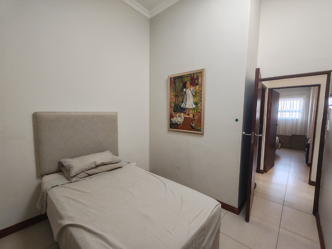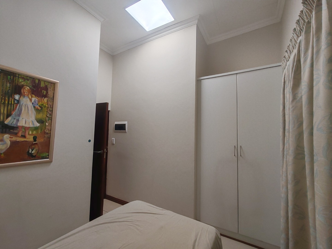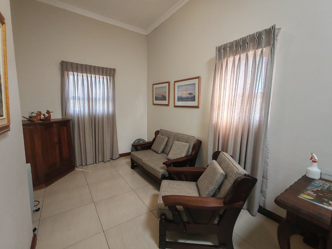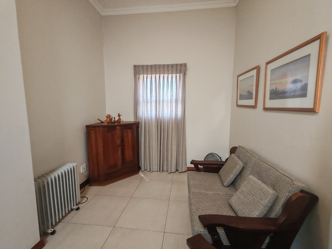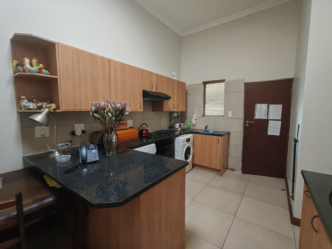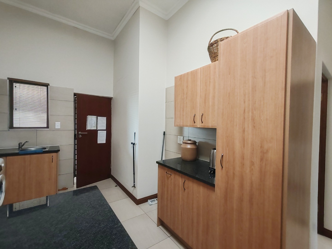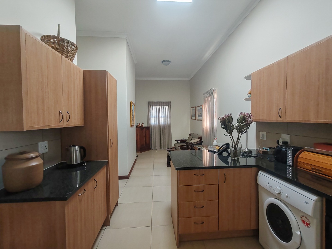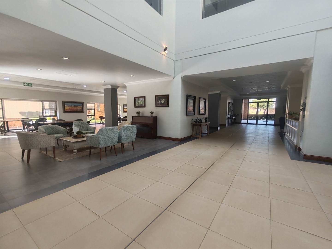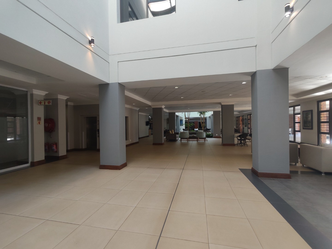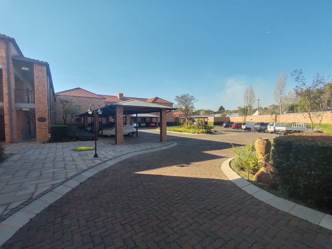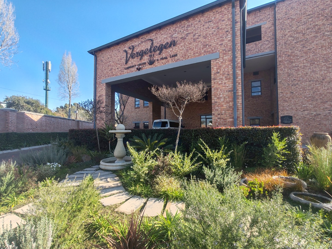- 2
- 1
- 56 m2
- 14 549 m2
Monthly Costs
Property description
2 Bedroom, second floor property is ready for you to move in. This open plan unit is fitted with quality granite kitchen tops, oven/stove, ample cupboard space and also space for two appliances. The bedrooms have beautiful tile floors and built in cupboards. The bathroom is fitted with shower that can also accommodate a wheelchair if needed.
The Retirement village includes lifestyle activities such as: Market days, afternoon teas, Aerobic/ Yoga exercises, painting and crafts, Bingo and card game sessions, Film screenings, Church services , Bible Studies, A Bus service, Wine tasting and braai days all on site in the lovely gardens as well as in the community centre.
Balanced meals can be ordered for lunch time every day or any days you choose. Do note however that 6 x lunches per month is compulsory and will be billed to you. Lunches can then be enjoyed in the dining area close to the kitchen or it can be delivered to your unit. A new menu with different options to select from is circulated to the residents on a weekly basis.
Other services provided to residents included health services where a qualified nursing sister is on duty every day and assist residents with: Care and assessment of wounds, Removing stitches, arranging ambulance services and assisting with control of medications.
Other facilities on the ground floor and first floor of the village includes: Library area, Hair Salon, Meeting room, Consulting rooms for visiting physicians, Matron's office, Dining and activities area, Visitors lounge, Laundry area, Kitchen, Lifts
Property Details
- 2 Bedrooms
- 1 Bathrooms
- 1 Lounges
Property Features
- Access Gate
- Kitchen
- Paving
- Garden
- Family TV Room
| Bedrooms | 2 |
| Bathrooms | 1 |
| Floor Area | 56 m2 |
| Erf Size | 14 549 m2 |
Contact the Agent

Koos van der Walt
Candidate Property Practitioner
