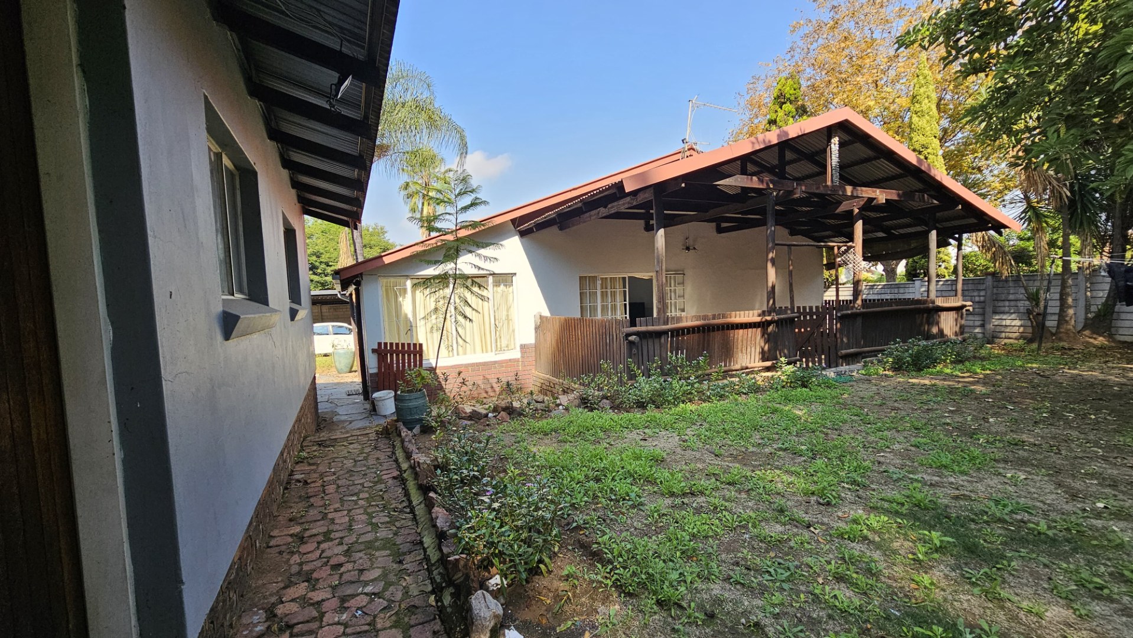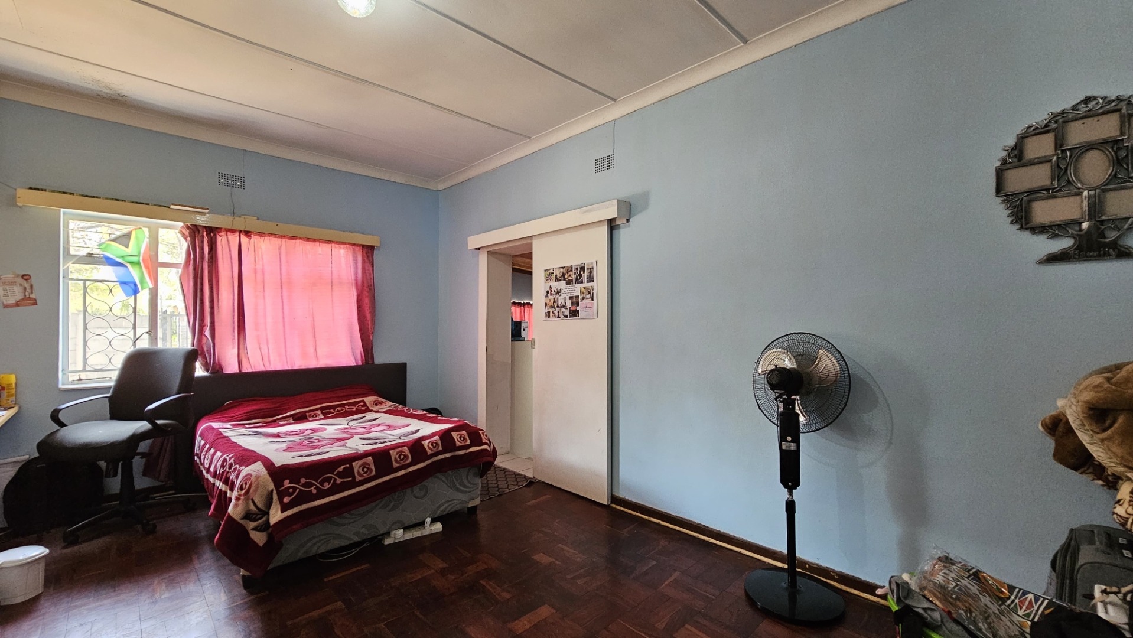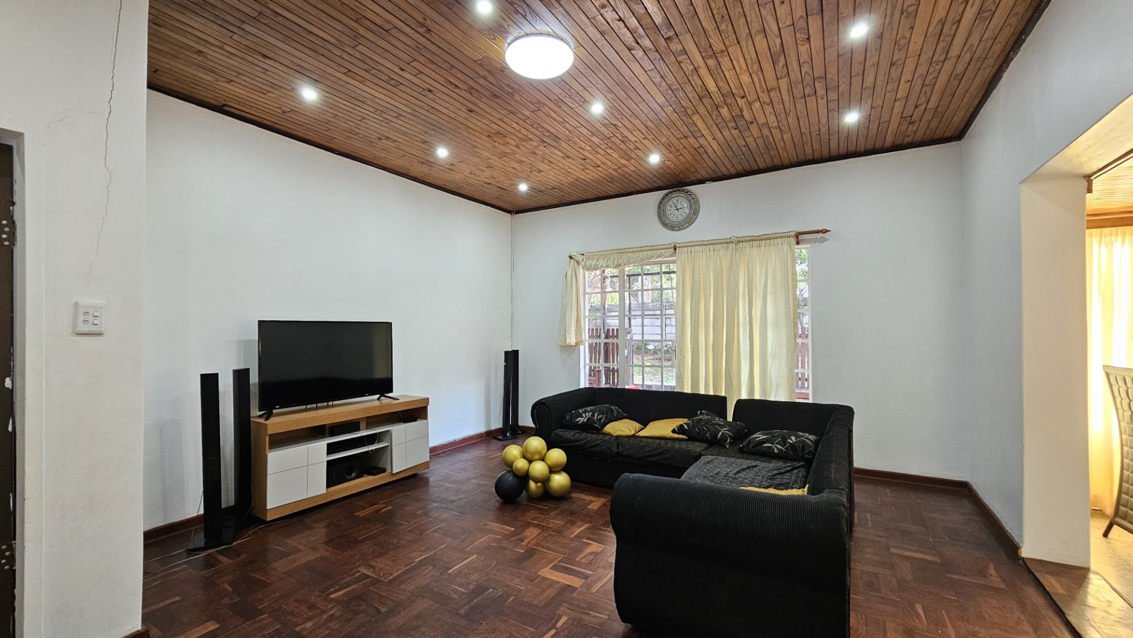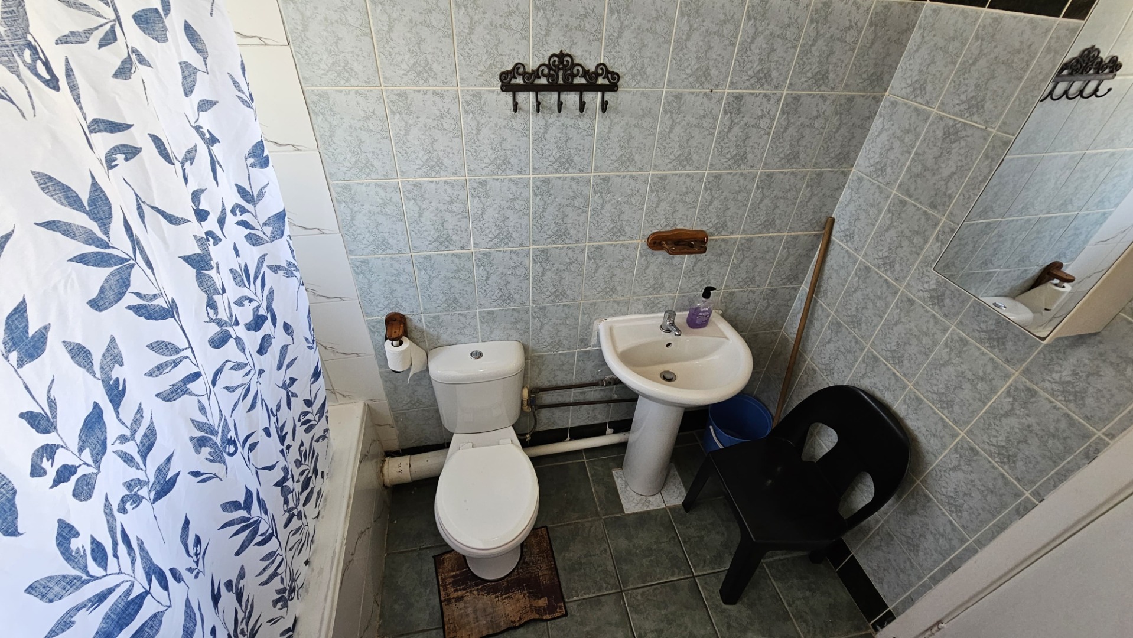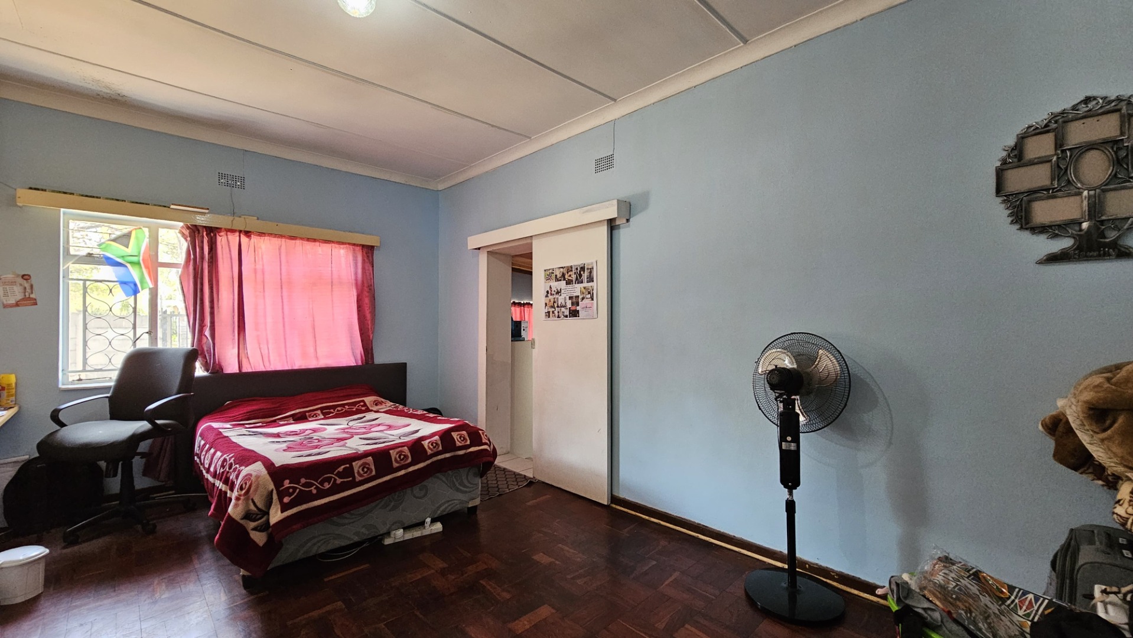- 3
- 2
- 2
- 122 m2
- 650 m2
Monthly Costs
Monthly Bond Repayment ZAR .
Calculated over years at % with no deposit. Change Assumptions
Affordability Calculator | Bond Costs Calculator | Bond Repayment Calculator | Apply for a Bond- Bond Calculator
- Affordability Calculator
- Bond Costs Calculator
- Bond Repayment Calculator
- Apply for a Bond
Bond Calculator
Affordability Calculator
Bond Costs Calculator
Bond Repayment Calculator
Contact Us

Disclaimer: The estimates contained on this webpage are provided for general information purposes and should be used as a guide only. While every effort is made to ensure the accuracy of the calculator, RE/MAX of Southern Africa cannot be held liable for any loss or damage arising directly or indirectly from the use of this calculator, including any incorrect information generated by this calculator, and/or arising pursuant to your reliance on such information.
Mun. Rates & Taxes: ZAR 635.42
Property description
Charming 3-Bedroom Family Home for Sale in the Heart of Rietfontein
**Dual-Mandate**
Welcome to this beautifully maintained 3-bedroom, 2-bathroom home nestled in the sought-after neighborhood of Rietfontein, Pretoria. Perfectly located in a quiet, tree-lined street, this residence offers the ideal blend of comfort, space, and functionality — perfect for families, first-time buyers, or those looking to scale down without compromising on lifestyle.
Interior Features:
Three Spacious Bedrooms: All bedrooms are fitted with built-in wardrobes and ample natural light. The main bedroom is generously sized and features an en-suite bathroom for added convenience and privacy.
Two Bathrooms: The family bathroom is neatly tiled and includes a bathtub and basin with a separate toilet. The main en-suite bathroom includes a shower, toilet, and basin.
Cozy Lounge: A warm and inviting lounge area flows effortlessly into the dining room, creating the perfect space for both entertaining guests and enjoying family time.
Dining Room: Ideal for family meals and hosting dinner parties, the dining area is well-positioned just off the kitchen and lounge.
Modern Family/TV Room: This living area offers a relaxed space for watching TV or spending quality time with loved ones — a perfect playroom.
Kitchen:
The kitchen is functional and well-laid out, featuring sufficient counter space, cabinetry for storage, with a pantry.
Exterior Features:
Double Garage: A spacious, secure double garage provides ample space for parking and storage.
Undercover Parking: Additional covered parking space ideal for guests or extra vehicles, boats, or trailers.
Braai Area & Covered Patio: Step out onto the large undercover patio with a built-in braai — perfect for entertaining guests, hosting family gatherings, or relaxing with a sundowner after a long day.
Low-Maintenance Garden: The garden is neat and manageable — ideal for those who enjoy greenery without the hassle of extensive upkeep. Plenty of potential for those with a green thumb!
Security & Extras:
Perimeter wall and secure gate
Fibre-ready (area dependent)
Pet-friendly
Property Details
- 3 Bedrooms
- 2 Bathrooms
- 2 Garages
- 1 Ensuite
- 1 Lounges
- 1 Dining Area
Property Features
- Patio
- Laundry
- Pets Allowed
- Alarm
- Kitchen
- Built In Braai
- Pantry
- Entrance Hall
- Paving
- Garden
- Family TV Room
| Bedrooms | 3 |
| Bathrooms | 2 |
| Garages | 2 |
| Floor Area | 122 m2 |
| Erf Size | 650 m2 |
